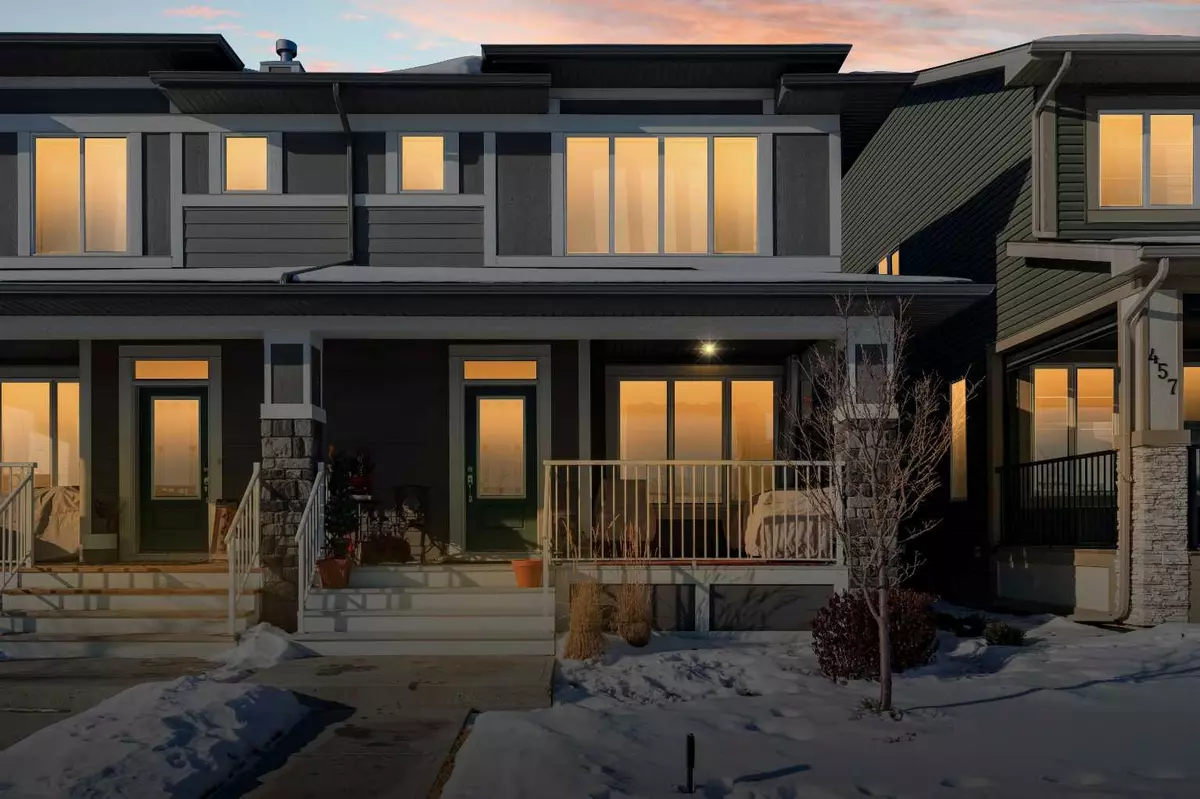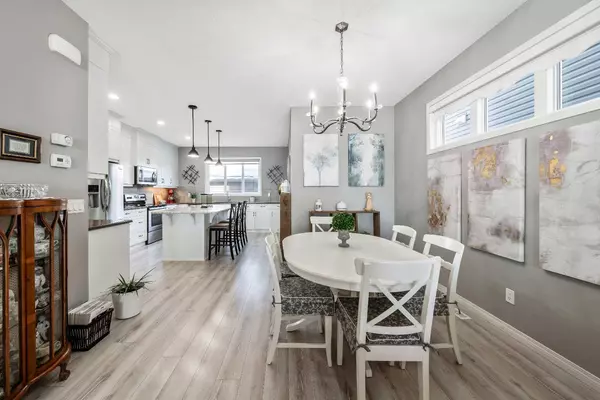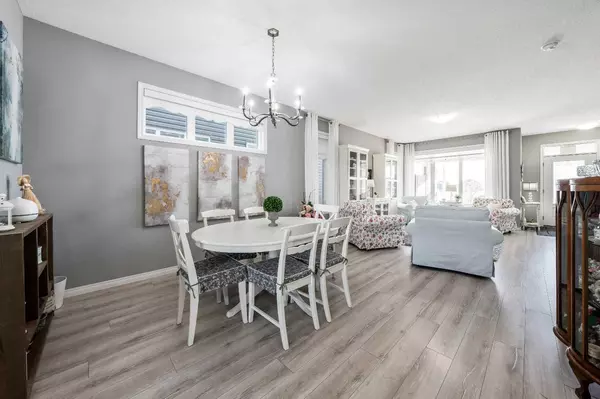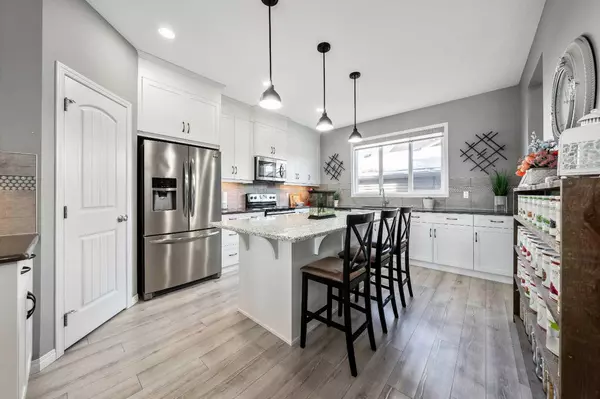$575,000
$582,700
1.3%For more information regarding the value of a property, please contact us for a free consultation.
4 Beds
4 Baths
1,755 SqFt
SOLD DATE : 03/07/2024
Key Details
Sold Price $575,000
Property Type Single Family Home
Sub Type Semi Detached (Half Duplex)
Listing Status Sold
Purchase Type For Sale
Square Footage 1,755 sqft
Price per Sqft $327
Subdivision Midtown
MLS® Listing ID A2102715
Sold Date 03/07/24
Style 2 Storey,Side by Side
Bedrooms 4
Full Baths 3
Half Baths 1
Originating Board Calgary
Year Built 2016
Annual Tax Amount $3,362
Tax Year 2023
Lot Size 2,520 Sqft
Acres 0.06
Property Description
***WELCOME HOME!*** An INCREDIBLE Opportunity to own a GORGEOUS two-story Duplex w/ Breathtaking VIEWS of the POND & WALKING PATHS located in the highly COVETED & PEACEFUL Community of Midtown, offering a SUBURBAN setting with the AMENITIES of an URBAN LIFESTYLE! Boasting more than 2600ft over 3 levels, this lovely 3 bed (+ additional open 4th Bed down) + 3.5 bath METICULOUSLY MAINTAINED home exudes PRIDE OF OWNERSHIP, offering a NEUTRAL color palette, MANY UPGRADES & an abundance of NATURAL LIGHT, compliments of the Large VINYL WINDOWS throughout. The main floor is the Heart of the Home showcasing 9' CEILINGS & a Modern OPEN CONCEPT design that flows seamlessly from the INVITING Entrance through the SPACIOUS Living Room & Dining Areas w/ STUNNING VIEWS of the POND & PARK, to the Elegant Gourmet CHEF'S KITCHEN w/ Sleek EXTENDED HEIGHT CABINETS, STONE Counters w/ Oversized CENTRAL ISLAND w/ Eat-up Bar & PANTRY - The perfect space for entertaining friends, hosting Holiday dinners or casual eating with the Family! Completing the main floor is a lovely 2pc Bathroom & functional Mudroom w/ direct access to the Manicured Backyard. The upper level offers a Beautiful Oversized MASTER RETREAT Overlooking THE WATER, complete w/ WALK IN CLOSET & a full 5pc PRIVATE ENSUITE w/ SOAKER TUB. Rounding off this level are 2 additional Generously sized Bedrooms, another full 4pc Bathroom & conveniently located UPPER LEVEL LAUNDRY ROOM w/ Extensive Storage Space. The FULLY DEVELOPED Lower Level features 9ft Ceilings, a Spacious Rec/Games/Theatre Room, Office or 4th Open BEDROOM. This is the perfect space to create the MAN/WOMAN Cave of your dreams, host Family Movie Nights or offer your Guests a relaxing place to stay! Your front porch provides a Welcoming & Expansive space to create a Lovely sitting area where you can sit back, unwind & enjoy a warm cup of coffee while taking in the Picturesque Scenery & Tranquil VIEWS of the WATER just steps from your front door. You can also head out back & enjoy the Sunshine & BBQ's in your fully FENCED WEST FACING Backyard. No more brushing snow off your vehicles w/ your Large detached DOUBLE GARAGE which offers plenty of room for extra storage! Featuring CENTRAL VAC, HARDIE BOARD SIDING & MORE, this Amazing home is IDEAL for a Growing Family! Conveniently located near the HEART OF DOWNTOWN, close to Great SCHOOLS, Playgrounds, Pathways, NOSE CREEK PARK, Shopping & MANY other fantastic amenities! Simply MOVE IN & start making new memories w/ your Family in this Lovely TURN-KEY Family Home!
Location
State AB
County Airdrie
Zoning DC-42
Direction E
Rooms
Other Rooms 1
Basement Finished, Full
Interior
Interior Features Breakfast Bar, Built-in Features, Central Vacuum, No Animal Home, No Smoking Home, Open Floorplan, Pantry, Stone Counters, Sump Pump(s), Vinyl Windows
Heating Forced Air, Natural Gas
Cooling None
Flooring Carpet, Laminate
Appliance Dishwasher, Dryer, Garage Control(s), Microwave Hood Fan, Refrigerator, Stove(s), Washer, Window Coverings
Laundry Upper Level
Exterior
Parking Features Double Garage Detached
Garage Spaces 2.0
Garage Description Double Garage Detached
Fence Fenced
Community Features Lake, Other, Park, Playground, Schools Nearby, Shopping Nearby, Walking/Bike Paths
Roof Type Asphalt Shingle
Porch Deck, Front Porch
Lot Frontage 24.02
Total Parking Spaces 2
Building
Lot Description Back Lane, Front Yard, Other, Rectangular Lot, See Remarks
Foundation Poured Concrete
Architectural Style 2 Storey, Side by Side
Level or Stories Two
Structure Type Composite Siding
Others
Restrictions Airspace Restriction
Tax ID 84595456
Ownership Private
Read Less Info
Want to know what your home might be worth? Contact us for a FREE valuation!

Our team is ready to help you sell your home for the highest possible price ASAP
"My job is to find and attract mastery-based agents to the office, protect the culture, and make sure everyone is happy! "







